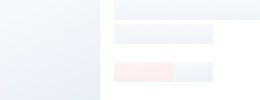
| Type: | H-Section Steel |
|---|---|
| Steel Frame: | Steel Tube |
| Bracing: | Steel Purlin |
| Main Part: | Steel Beam, Column |
| Roof: | Galvanized Steel Pleate, Sandwich Panel |
| Wall: | Galvanized Steel Plate |
| Customization: |
|---|
Suppliers with verified business licenses
 Audited Supplier
Audited Supplier 

Item Name |
steel structure warehouse |
Size |
Length,Width,Roof height and Eave Height |
Roof and Wall |
PU,EPS,Rock Wool sandwich panel |
Door and Window |
PVC or Aluminum Alloy |
Column and Beam |
Hot rooled H section ,I section or Galvanized |
Purlin |
C-Section and Z-section |
Surface |
2 primer and 1 finished paint |
Local Climate |
1. wind speed 2. Rain load 3. Snow load 4. Earthquake grade if have etc. |
Crane parameter |
If need crane beam, parameter is in need. |
Drawing |
1. Quote as clients' drawing 2. Design as per clients' requests and quote. |
Package |
Bulk cargo in container or as per requests. |
Load in |
20 GP, 40 GP, 40 OT |





Suppliers with verified business licenses
 Audited Supplier
Audited Supplier