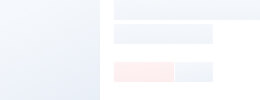Quick Details
Place of Origin: Qingdao, China (Mainland)
Brand Name: DG
Model Number: DG9-017
Material: Steel
Use: House, Office, Sentry Box, Guard House, Shop, Villa
Material: Steel and sanwhich panel
Color: Everycolor is okay
Packaging & Delivery
Packaging Detail: In bulk
Delivery Detail: 15 days after shop drawing confirmed by clients
Specifications
Our prefabricated house is strong and anti-seismic, PRO-environmental, affordable and convenient, ficilate demolition
| Specification and Introduction |
| steel structure |
Q235 or Q345 just for triangle roof |
| Floor |
Concret foundation with C-steel connect with anchoring bolt |
| Exterior wall panel |
Both sides 0.4mm steel plates, 50mm thickness EPS color steel composite sandwich panel without fireproof material |
| Interior wall panel (partition ) |
Both sides 0.3mm steel plates, 50mm thickness EPS color steel composite sandwich panel without fireproof material |
| Roof |
0.3mm/0.4mm color steel plates, 75mm thickness EPS color steel composite sandwich panel with waterproof material without fireproof. |
| Door |
Aluminum alloy Door/1pcs or 2 pcs |
| Window |
Aluminum alloy window/2 pcs or 4pcs |
| Connection fittings |
Screw, ridge, Sealant, Brace and so on(Aluminum alloy) |
| Technical parameter |
Roof load: 50kg/square metre Wind resistant: 10 Grade Fire protection: B1 grade Earthquake resistance: 8 Grade-10grade |
| Package |
In bulk with steel plate for easy instaling |
| Delivery time |
within 10-20days after receiving the first deposit |
| Capacity |
over 500units per month |
| Per week |
normal 80-100 units |
| How many people |
About 4-12peoples depands on the different CBM and different residence |
| Install time |
11 workers work for 2 unit per days |
| CBM |
Please choose the pictures that you like and make the measurment firm |
| Remark |
1. If custom request, we will send our engineer to your country for guiding the installation, the custom will pay the engineer all fee(airplane, visa, Lodging and the Wages ) in your country. |
| 2. Consider the exchange rate and the material price, The quotation period of validity is 15 days. |
| 3. The quotation do not include electrcity and draining, decoration, and include the wall panel, roof panel, window and door. |
| 4. The quotation do not include foundation, decorateion, sanitary equipment. |
| 5. The quotation do not include installation tool |


 Audited Supplier
Audited Supplier 





 Audited Supplier
Audited Supplier